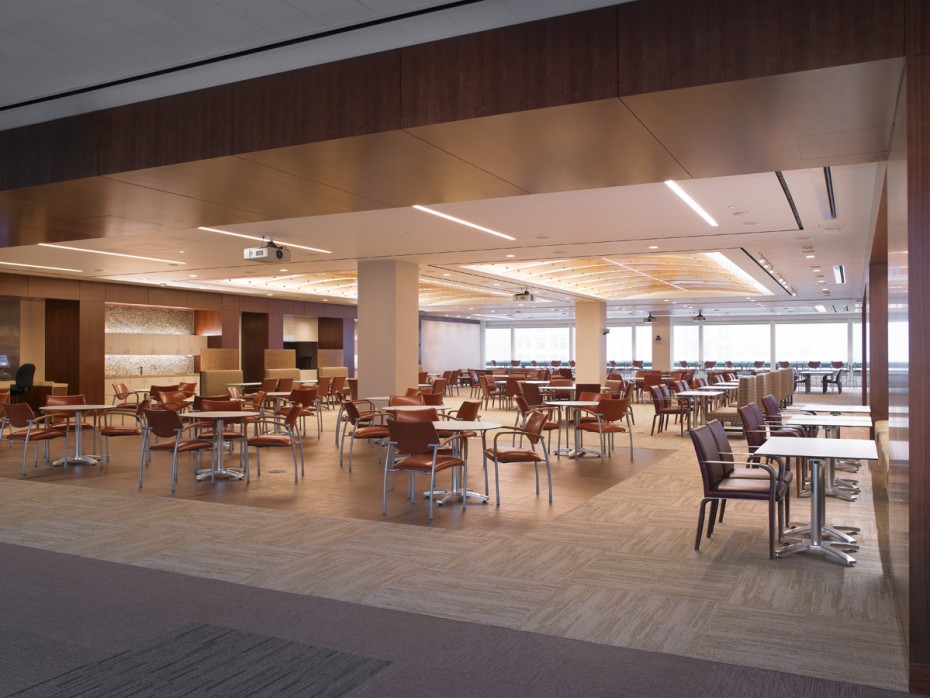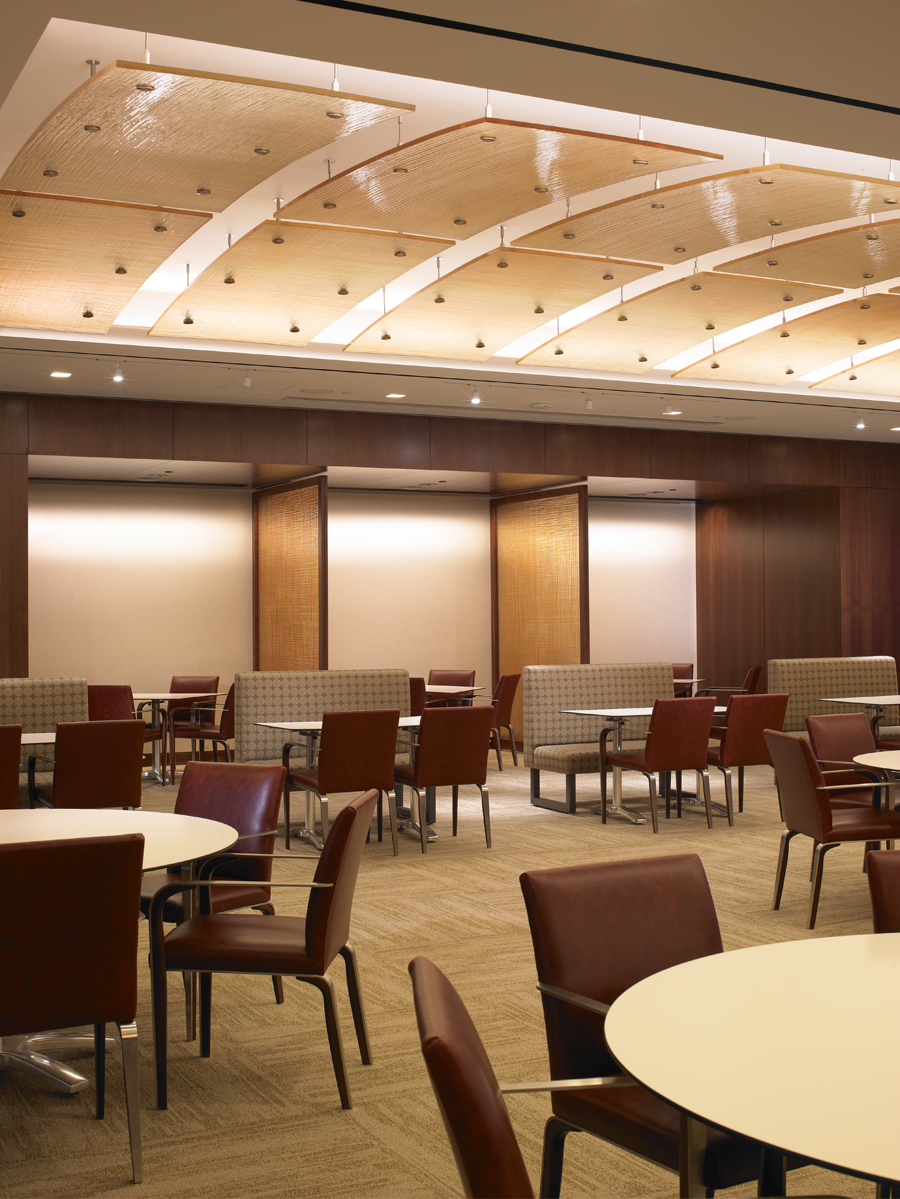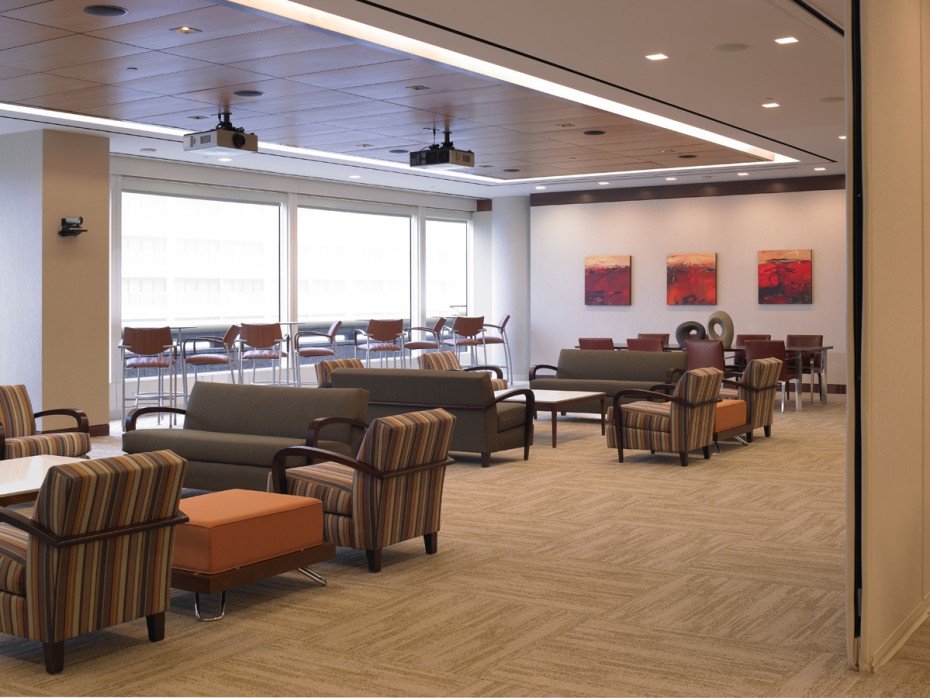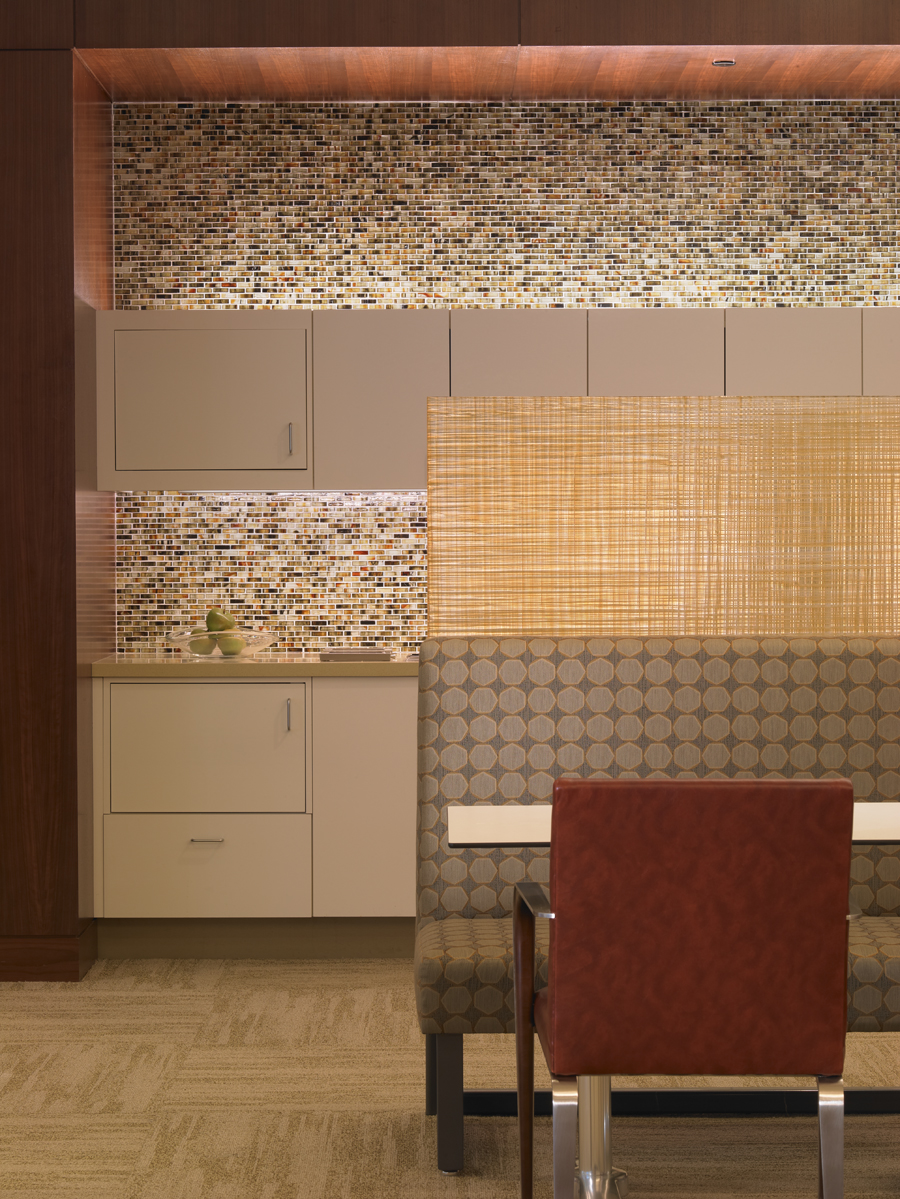Market Street
Cafeteria
San Francisco CA | 2010
The owners of this office building in San Francisco desired to renovate their cafeteria from a dim, utilitarian place for consuming food into a warm, sophisticated space that would serve as gathering room for the entire building. Three distinct areas were created: a cafe, a dining area, and a lounge, flanked by service stations, a small stage-like area for larger events, and overhead an orange-amber translucent curved ceiling serving as the focal point of the entrie room. The result holds not only workers on their lunch hour, but coffee breaks, informal meetings, and lectures, adding a dynamic and welcoming space to this 80s era building.
2015-03-14
(while employed at Arcsine Architecture)



