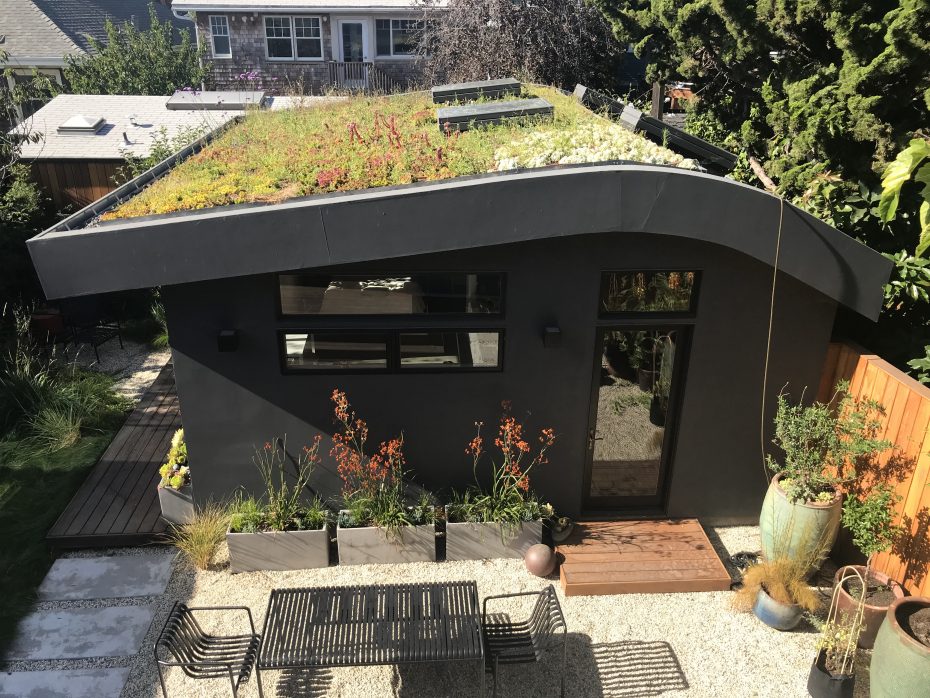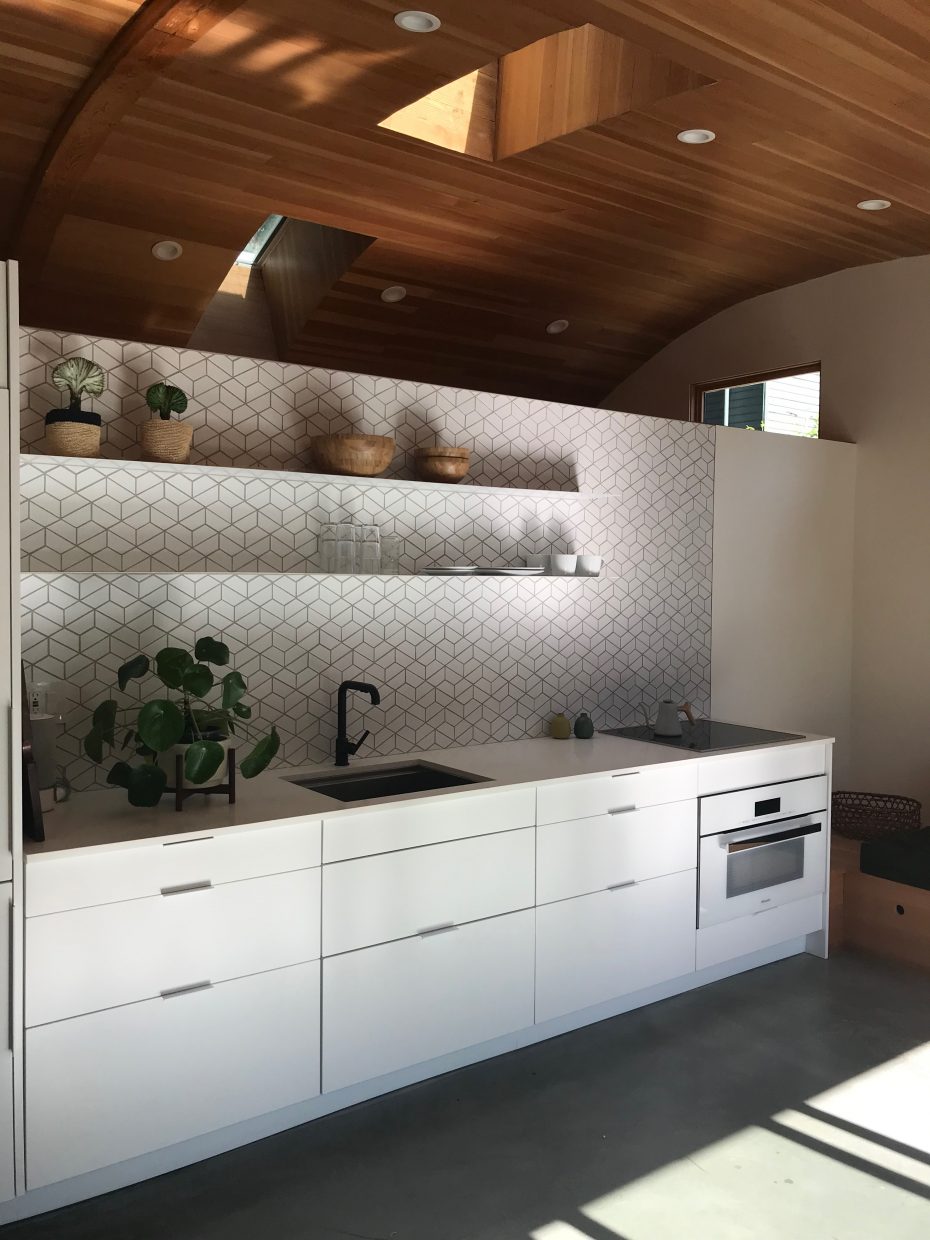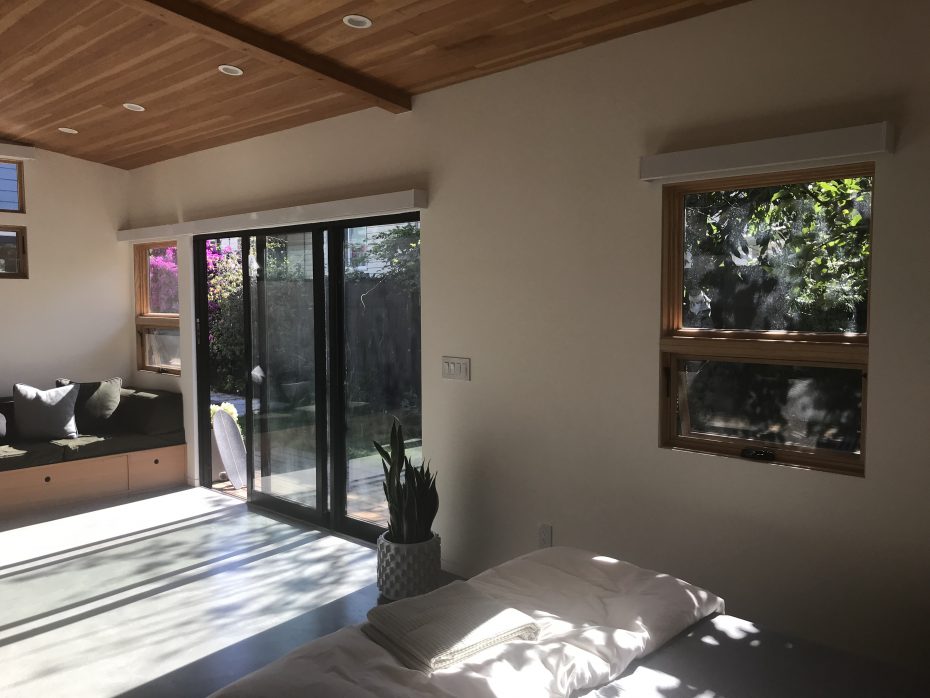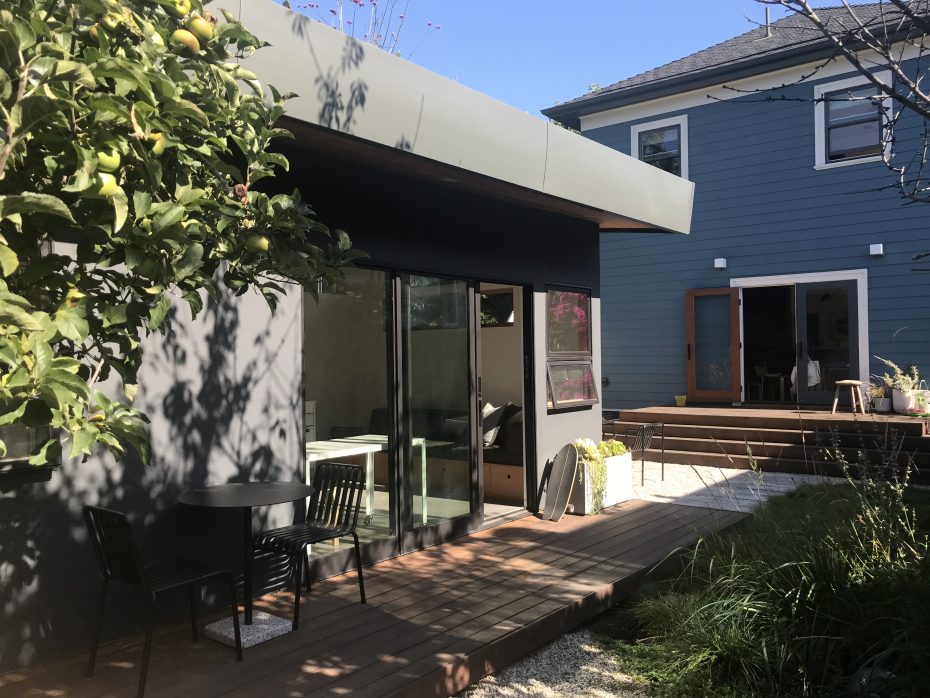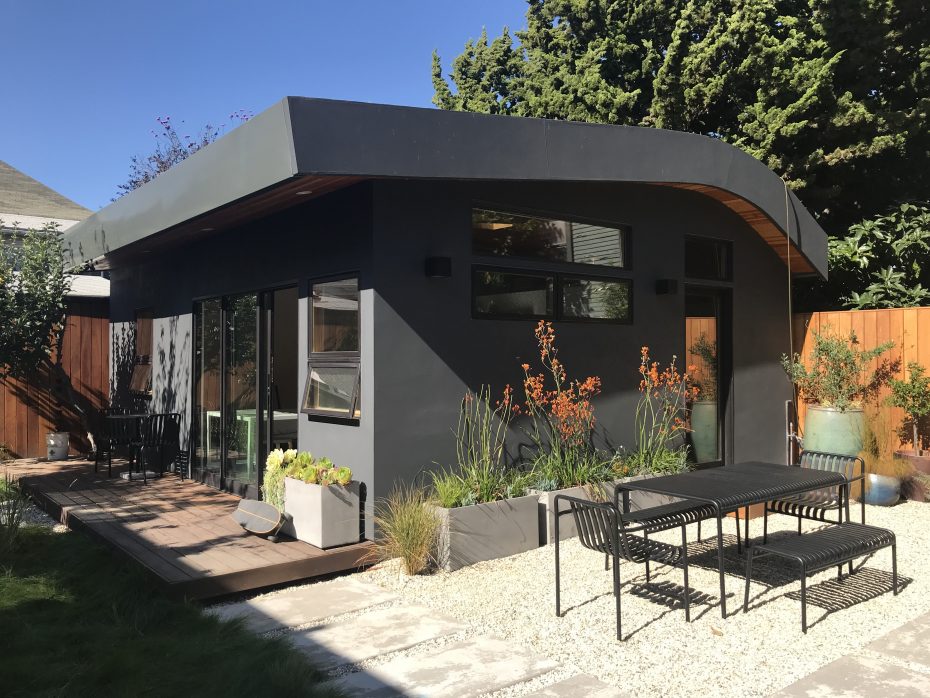Poirier
ADU
Oakland CA | 2018
Interested in additional space for friends and family to stay as well as rental income, the owners wished to replace their existing garage with an accessory dwelling unit (ADU) and photography studio. Because the area requirements (500 SF) would take up a large portion of the existing rear garden and be visible from the 2nd floor of the main home, a living roof was proposed on top of a striking non-symmetrical curved form. The result is a large studio home - designed to be able to partition the sleeping quarters into a separate bedroom - with a full kitchen, bath, and laundry that sleeps 2 adults, and 2 children on a built-in chaise lounge. The adjacent photography studio, with separate entrance, was also designed to be converted to a second bedroom, adding much-needed new housing to this desirable Oakland neighborhood near Ashby Station.
2019-08-23
