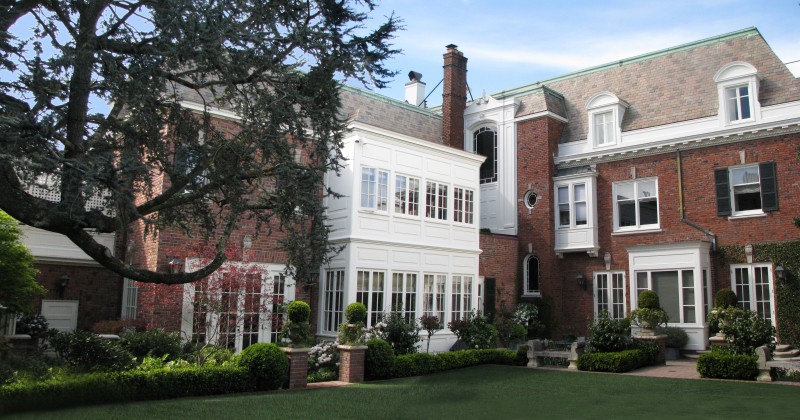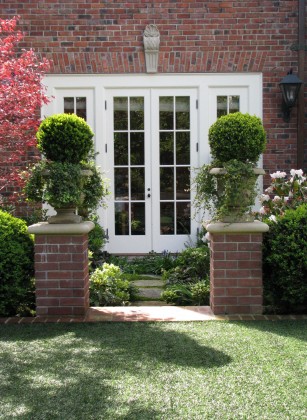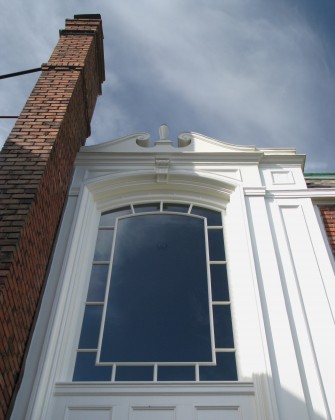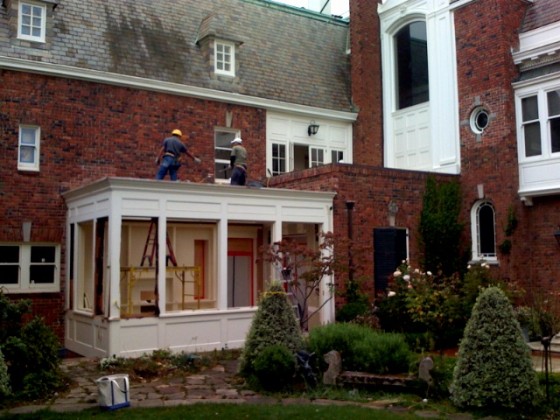Presidio Heights
Residence
San Francisco CA | 2009
This stately home was in need of major renovation after years of neglect. A previous addition was utilized as a foundation for an 800 SF addition to the second floor, which along with a reorganization created a suite of childrens' rooms on this second floor wing. In the other wing, the master suite was reorganized slightly to expand and improve the master closet. On the ground floor the kitchen was renovated and a powder room added. Also included were significant structural, waterproofing, and landscape upgrades - improving the home for its new owners and returning this 1920s home to it's original grandeur.
2019-08-26
(while employed at Melander Architects)



